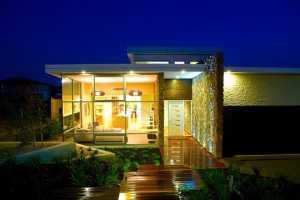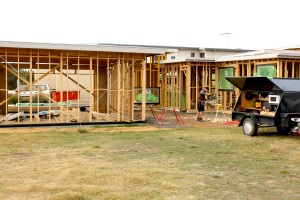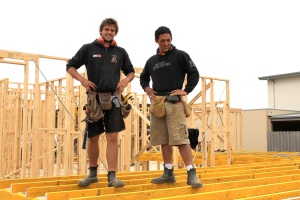Decisions, Decisions….
 When you decide to build a home the decisions start from day one. And they don’t stop until you move in (that could mean years of constant decisions you are required to make).
When you decide to build a home the decisions start from day one. And they don’t stop until you move in (that could mean years of constant decisions you are required to make).
Not good at making decisions? Or you are, but it takes you several weeks for each decision required? Get ready to sharpen these skills.
If you are going into a house build with someone else (friend, relative, partner), remember that with every decision you will probably have very different view points, passionate beliefs, and varying comfort levels. This can cause disagreements, unbelievable fights, stall the process, and sometimes bring things to a complete halt (try adding emotional, pregnant wife into the mix and it takes it to another level – this is where I should thank my husband for putting up with my irrational arguments – we got there in the end!).
Having a way to work around these ‘differences of opinion’ will really help. If you are both stubborn, and neither will back down, ever – all I can say is – good luck! You need to be able to maturely discuss things, without getting heated, and allow yourself to compromise (sometimes) … otherwise you will get nowhere, and hate every minute of a process that should be really exciting. My only advice is…. if you can’t agree, leave it alone and go back to the discussion another day – it’s amazing what a little time can do to alter your perspective, and bring you closer to a compromise.
Let’s assume the land has been decided upon (because that is a major decision on its own!), so the first ‘building’ decision is who will design and build your home.
Determining your building budget
If you are lucky enough to be funding your build yourself, you will know how much money you have to play with. If not, it is a good idea to have a chat to your bank about what they will loan you for building, and if you can add in any of the additional costs to your loan eg. landscaping, driveway, fencing costs. It helps to go into this knowing what your upper limit is.
We needed to determine what our building budget would be. This can be determine by first researching the cost of all the other things that also need to be paid for (add these costs in and you quickly find your building budget shrinks somewhat).
We spoke to a lot of different people and builders, researched on the internet, read blogs like this one – all of which gave us a gauge of the additional costs, and helped shape our overall budget. Below is a basic list of the non-building costs we were up for (which tend to eat away at your building budget as the list gets longer):
– Excavation costs (preparing your land to build on); If your block has a slop on it these costs will be higher (and are never fixed costs). We had an estimate for around $60K for a slopping block we were were considering (due to the hidden rock in that area). This is definitely a surprise cost early on in the process. Being aware of this cost (and the impact it would have on our budget) steered us away from any slopping blocks.
– Garden landscaping; This can vary depending on what you want (eg. pool, decking, paving), how big your block is, and who does the work. With a larger than normal house block we needed to consider this cost early on. We gained two quotes for a design we had drawn-up, and they varied by $25K!
– Boundary fencing; Get some initial quotes per m² so you have an idea of the cost for your block of land, and make sure that your fencing choice complies with your body corporate requirements. Keep in mind the boundary fencing cost is shared by you and your neighbour.
– Driveway; This can vary depending on the surface you choose, getting a rough estimate can help with budgeting. Many builders will not include the driveway in their costs, as they can crack, and they would prefer not to include them in their building warranty.
– Window furnishings (curtains & blinds). Hard to gauge without a house plan, but needs to be factored into your budget.
– Tiles and flooring; some builders exclude flooring (tiles, carpet and floorboards), and some even exclude electrical lighting. Just something to be aware of.
Once we had added up a rough estimate of the additional costs, it helped us identify what we had left to spend on the actual house build. Having a vague build budget then allowed us to explore the different building options available to us.
Choosing your building option
There are many options available for building, and many ways to determine what is best for you…
Choosing the best building option for us was determined by several factors:
– Our budget; Which was determine after factoring in all the additional costs and speaking to the bank (and working out the upper limit of our monthly repayments);
– How hands on we wanted to be with the build; With a baby coming we realised we didn’t have the time to manage different tradespeople, acting as the project manager for the build (Owner Builder);
– We had very distinct ideas for our home, so needed flexibility; We didn’t want to choose from a fixed house design (whilst this would have saved us some money!);
– How complicated our home was going to be to build eg. double story and requiring advanced engineering; Complicated engineering and two story homes require more than a drafts person, and may need specialist architectural expertise;
– Our Council/Body corporate restrictions and approval process (these were very strict); We wanted peace of mind that the experts we used could design something to meet the strict criteria of our body corporate, otherwise we would spend a life time re-submitting plans (and this can get costly too).
The options we considered were:
1. Architect and Private Builder; The previous owners of our land had plans drawn up by a local architect before they decided to sell, they kindly offered those drawings to us at no charge.


To use these plans we would have saved some money, however the plans weren’t even close to what we wanted. On top of that most architects charge a percentage of the building cost to manage the builder/process. We decided the architect/Builder combo wasn’t for us, even if we started from scratch – our budget wouldn’t stretch that far (maybe for our next build!)
2. Drafts person and Private builder; The agent who sold us the block recommended a local builder she had built with twice. This builder then recommended a drafts person who could design a single story home for us. We spoke with both parties, and got a feel for costs, and the level of involvement in the entire process. We


It became apparent that there was going to be a lot of work for us if we chose this option (liaising between drafts person, builder, body corporate, tradespeople etc), and with the baby coming around the time we needed to start building, and a tight time frame to gain council approval within 6 months (as determined by our body corporate) we were cutting it very fine, and adding a lot of extra pressure to the process. We also found that things didn’t move as quickly as we would have liked using the drafts person we had chosen. Whilst family and friends laughed, and said that that was the nature of the industry “get used to it” … our gut was telling us that this wasn’t the right option for us under our particular circumstances.
It was a difficult decision to make, but we decided several months into the process to change directions. We needed to build with a group that managed everything for us – one central point of contact that would design, build and manage everything. We informed the drafts person, before getting to working drawing, that we would not be proceeding and quickly looked for an alternative.
3. Large building group; We must have looked through every display home in and around Melbourne and Geelong – Simmonds, Henley – Kube, Boutique, Metricon, Porter Davis , Urban Edge. It sounds tedious, but it was invaluable. I would highly recommend anyone building to do so. It definitely introduced us to new building trends and layouts, helped us narrow down what we liked, and definitely aided in our decision making down the track. There were 3 building groups that provided homes that were close to our needs, taste and body corporate requirements.
Boutique homes – The Edge


Simmonds Home – Meridian


Kube Homes – KM201


However there were small things that got in the way: Extra charges for building in Regional Victoria, an additional $70K to have a flat roof (which is preferred to a pitched roof by our body corporate), with such strong views on what we wanted included in our home/layout the variations costs were creeping to a level that was beyond what we considered reasonable.
TIP: We also found it really useful to check out review sites online to get an insight into each of the large building groups: we used Product Review and gleaned a huge amount about building, the traps, tips, and what to expect from the large building groups.
4. Smaller, local, Custom builder – this is where we ended up.
We knew we wanted to custom-design our home to suit our block and our needs. We needed to find a smaller, local building group that could do just that. There were several local, custom-design builders (who also had set-designs ) to choose from. We first looked at Derbyshire, based on Geelong. We stumbled across their display home at The Province in Highton – it was simply stunning, resulting in us visiting several times:
Derbyshire Homes – Lorne



Derbyshire – The Province, Highton (Display Home)


We also looked into Dennehy Builders, based in Torquay. There were several Dennehy houses already built in The Sands, so we knew they were familiar with the strict body corporate construction guidelines. Dennehy could build one of their set designs, or custom design something for us. Whilst we liked the Dennehy houses, they where one of those builders I mentioned above that don’t include flooring and lighting in their contract price – this was a little unappealing for us with the baby coming, and needing to minimise our involvement in managing aspects of the build.
Dennehy Builders



How did we Decide on Pivot Homes?

My husband was in charge of research into Local builders, and Pivot were on his list of potentials. Firstly they had a great website with lots of images and plenty of information about previous and current projects, the building process, and floor plans of houses they had already, or were in the process of building. We were already impressed before we had made contact with them. We liked the look of their homes, so knew they could build to our taste (interior and exterior).
In the 5 months we have been dealing with them we have been nothing but impressed with their service, turnaround times, attention to detail, personalised approach to our project and architectural/building expertise – we are thrilled we chose them. A little taste of their work…





They had also won a long list of awards:
- Winner: MBA 2010 South West Region
Best Renovation / Addition Under $100,000.
Best Custom Home $200,000 – $300,000.
Best Custom Home $300,000 – $400,000.
Best Custom Home $400,000 – $500,000.
Best Multi Unit Development – Up to 3 Units.
My Husband made contact with Pivot on a Saturday and Spoke to Michael Pietersen (one of the owners of the business). Michael was extremely helpful, and suggested we arrange a time to meet with him to discuss our home in more detail.
Michael’s background is architecture, and his business partner Matt Climpson is a builder – a great combination.
There were several benefits of having the architect and builder under the same roof:
– We could get a realistic gauge of the effort and costs involved in the design we were pulling together, so we didn’t get a huge shock down the track when the builder finally quotes;
– We don’t have to take the design to a builder, get a quote, get a shock, then have to go back to the architect/drafts person and cut things out to reduce the costs (and continue this back and forward process).
– Any changes required by the Council/Body Corporate (and there were several required), could be turned around quickly without having to deal with multiple people.
Pivot build around 20 homes a year – so they ensure that they can provide the attention required to each project. They also had built many homes at The Sands (and Matt one of the Partners had just finished building his home in The Sands) so they were very familiar with working with the body corporate – a big plus with our limited time frame to commence building.
It wasn’t a difficult decision to decided to build with Pivot Homes.
Since making that big decision, what has impressed us the most was their ability to turn our project around to be ready for construction in 4 months (due to our exceptional circumstances). It was important to us that we meet the 18th January 2011 date to commence construction (otherwise the Body Corporate would charge us $500 each month until we start!). In addition to that, we wanted everything approved and ready to go before the baby arrived in February 2011. Including bank loans that relied on council approved Building Plans.
Pivot willingly reworked their usual schedule and project time lines to accommodate our dates (it did require some very quick turn-around from us as well! Luckily we are quick decision makers) . Whilst this condensed time line is not the norm, we appreciated that they were able to consider our circumstances and do everything they could to work within them.
Construction starts next week, and we are both so excited to be starting 2011 with 2 major projects to keep us busy – a new house and our first baby!
Who said builders work to their own deadlines, and can’t turn things around quickly!
Cheers,
Bernice
http://www.heybernice.com
‘Like’ me on facebook for blog updates…


-37.814251
144.963169
Read Full Post »
 As promised I have pulled together a final house walk-through. I know I have posted heaps of photos already, but they don’t give you a good feel of space and layout.
As promised I have pulled together a final house walk-through. I know I have posted heaps of photos already, but they don’t give you a good feel of space and layout.






























































































































































