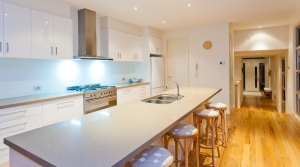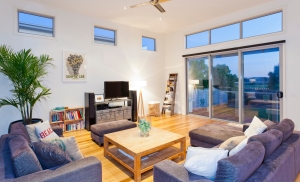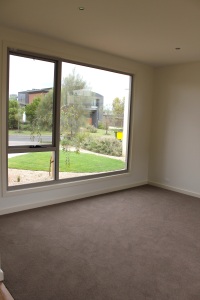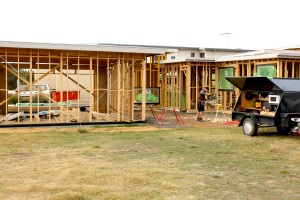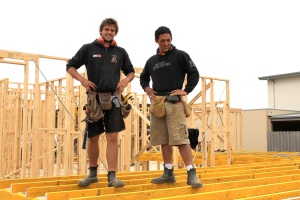 Apparently the colour selection (choosing everything to deck-out your house eg. door handles, carpet, tiles, taps, cabinetry, lighting, interior colours, external colours, ovens, dishwashers, rangehoods etc.) can break up marriages (so we were told!). It is much more than just choosing the colours for your home, it’s all the finer details required to fit-out the shell of your home. It’s choosing the items that give your home character, ‘feel’ or the ‘look’ you want it to have.
Apparently the colour selection (choosing everything to deck-out your house eg. door handles, carpet, tiles, taps, cabinetry, lighting, interior colours, external colours, ovens, dishwashers, rangehoods etc.) can break up marriages (so we were told!). It is much more than just choosing the colours for your home, it’s all the finer details required to fit-out the shell of your home. It’s choosing the items that give your home character, ‘feel’ or the ‘look’ you want it to have.
I remember clearly, when we first told people we were going to build a house, we were confronted with the following comments:
“How could you be bothered choosing all the tiles, carpet, taps, sinks etc – I couldn’t think of anything worse”
“I hope you have a strategy for making decisions together, because you both have very strong opinions on these things – I’m assuming only one of you will be placed in charge of choosing this stuff”
“Kiss your weekends goodbye, they will now be spent visiting tile shops, bathroom and kitchen showrooms or display homes”
We didn’t understand this attitude – this was the part we were both looking forward to, and enjoyed immensely. It’s all about how you approach this part that will determine if you enjoy it or not…
Ok, so we did have some disagreements (the kitchen bench top colour springs to mind!!), but we worked through these (for the record, I let my husband win that particular battle).
As I mentioned in my earlier post, building a house is all about decision making, and this part of the build will really test that capability.
One of the hardest aspects of the colour selection is that choices are usually based on personal opinion. Other aspects of the house build incorporate an element of logic when making the decision (gas heating over electric is more economical, double glazed windows will save on power bills), when it comes to choosing a paint colour, a bath type, a door handle or oven there is a lot of personal opinion involved, coupled with a pinch of emotion – beware, discussions can get heated (which they did on the rare occasions …however keep in mind I was 6 months pregnant, tired and hormonally charged when we were making some of our house decisions).
I also forgot to mention… everyone secretly thinks of themselves as a budding interior designer – and that this is their time to shine!
Some advice when it comes to the colour selection stage:
– Start looking early at options for ovens, dishwashers, tiles, carpet, benches, windows, taps, mixers, shower roses, sinks, basins, baths, cabinetry, wardrobe doors, doors, handles, showers . Display homes, magazines or houses for sale are a great starting point, they will give you ideas to explore, and options to discuss. Collect pictures of ‘looks’, colours or products you like, and keep them in a scrapbook – this will come in handy when having the discussion with your builder (or to refer to as back-up in one of those disagreements with your partner). You can read my earlier post about this.
– Whilst looking you will find you naturally agree on certain things, and those items you don’t agree on will start to emerge. You then need to tease out the items that you don’t agree on, and start to look at and discuss alternatives. Hopefully you will be able to compromise, and a decision can be made. If not, discuss it with your builder or architect, sometimes they can offer a little bit of logic that can help make the decision for you.
– The earlier your start looking will give you time to change your mind (without being told by the builder it is too late). Sometimes you will change your mind on an item you were certain you both wanted. You might see a new product, someone tell you that there is a better option, or just grow out of the choice you made. Give yourself the time to allow this to happen without impacting the build or the build timelines.
– Talk to people who know (builders, friends who’ve built or renovated, suppliers), research online (we used review site www.productreview.com.au to research kitchen appliances, and changed the entire selection as a result of some of the reviews). We ended up choosing a Miele dishwasher (based on word of mouth, reviews and product quality), Smeg freestanding oven and stove top (based on reputation and reviews), and Robinhood rangehood (based on demo in store, and product specifications).
– Check the durability/suitability of certain materials or products for particular locations eg. wood vs. powder coated aluminium window frames in a coastal location. Down lights are great, but consider how you will change globes if you have really high ceilings. That fancy bath spout looks great, but will also cause major damage to your kids head if they hit it whilst bathing. Wooden exterior cladding looks wonderful but will you need to sand and stain it once a year – are their other options that don’t need so much upkeep?
– If you are budget conscious you can choose less expensive products in some areas of your home (where you can easily change them down the track to something of higher quality), such as carpet, curtains, door handles and benches…. items like tiles, floorboards, windows and lighting options are harder to pull out and replace, it’s advised you choose the higher quality options from the beginning (if your budget allows).
If you follow our advice, you too might set a record for the shortest colour selection meeting your builder has ever had with a client – Pivot homes allowed several hours to work through everything with us, I think we were done in just over an hour! Being prepared makes this process much more enjoyable for all involved.
To make the process easier we had done the following to preparation:
– Chose our paint colour. We decided to go neutral with our internal paint colour – Talc by Solver paints. We will use our furniture, wall furnishings and cushions to bring colour into the house.
– We chose our tiles with the preferred tile supplier Tile Mart. Opting for porcelain tiles for the bathroom floors and walls, but ceramic for the laundry. Whilst Porcelain are more expensive to buy and lay, we loved the finish and decided to splurge for the bathrooms. We selected a rectangular (297mm x 600mm) porcelain tile called Pietra Cacao (a coffee colour) for the bathroom/toilet floors, and Super White for the walls. In the laundry we went for ceramic square tiles (333mm x 333mm) in similar colours.
– We selected a carpet with the preferred carpet supplier Delta Carpets. Because we had gone over budget in other areas of the house, we decided we wouldn’t go top shelf with our carpets (especially as we are entering the kids stage of our life,  and our dog spends a lot of time indoors). We agreed we would replace the carpet with something more expensive down the track when the kids were older. We chose Emmeline, Mocha Mousse carpet for the bedrooms and living room. The carpet colour is almost identical to the bathroom floor tile.
and our dog spends a lot of time indoors). We agreed we would replace the carpet with something more expensive down the track when the kids were older. We chose Emmeline, Mocha Mousse carpet for the bedrooms and living room. The carpet colour is almost identical to the bathroom floor tile.
– We wanted something different for our bathroom vanity basins (we were looking at marble composite bathroom basins imported from Indonesia). This was one of the areas where we were in gridlock about the  options. We discussed it with the builder, and their advice helped us decide that we needed to keep looking. We ended up going for an Apaiser bathroom basin called pebble. Each piece is exquisitely hand crafted from apaiser’s unique proprietary stone composite formula, comprising of a blend of marble, stone aggregate, resins and polymers, embedded with natural elements such as stone and mother of pearl – providing the feature for the bathrooms we were looking for. We loved the natural, uneven shape of the pebble basin, and chose the seed pearl finish, with pieces of shell mixed with the marble composite.
options. We discussed it with the builder, and their advice helped us decide that we needed to keep looking. We ended up going for an Apaiser bathroom basin called pebble. Each piece is exquisitely hand crafted from apaiser’s unique proprietary stone composite formula, comprising of a blend of marble, stone aggregate, resins and polymers, embedded with natural elements such as stone and mother of pearl – providing the feature for the bathrooms we were looking for. We loved the natural, uneven shape of the pebble basin, and chose the seed pearl finish, with pieces of shell mixed with the marble composite.
– We frequented several bathroom showrooms (Reece, Tradelink, Volare Concepts etc) and decided on the style of taps, mixers, kitchen and laundry sinks, showers, bath, toilets, toilet roll holders and towel rails we wanted. We opted for goose neck style taps throughout, and large shower roses for the shower. We didn’t skimp on the toilet either – there is nothing worse than an uncomfortable toilet seat!


– We visited several flooring specialists and discussed solid wood floor options. Having a dog we needed to ensure that any wooden floor would be  hard enough to cope with his claws on it (minimising dents and scratches when he stretches, dragging his claws on the wood). We opted for the Firestreak wooden floor (after seeing it in one of Pivot’s recently completed homes). It is supplied and installed by Kemellie’s. We loved the colour, and the natural wood streaks that gave it character.
hard enough to cope with his claws on it (minimising dents and scratches when he stretches, dragging his claws on the wood). We opted for the Firestreak wooden floor (after seeing it in one of Pivot’s recently completed homes). It is supplied and installed by Kemellie’s. We loved the colour, and the natural wood streaks that gave it character.
– We popped in to the Laminex showroom to talk through the different options for cabinetry finishes (eg. laminex, vinyl wrap or 2pac), and benches (Caesarstone, Laminex Diamond Gloss, Polytec laminate).
We decided to go Caesarstone for the kitchen bench in ginger… (this was one of major items of disagreement discussion!!)

Ginger Caesarstone bench top
Laminex Diamond Gloss for the bathroom benches…

Parchment Laminex Diamond Gloss bench top
In the laundry, pantry and study the bench top we chose was Polytec, laminate, Rocco Lini Matt.

And all the kitchen and bathroom cabinetry will be Polytec, Laminate, classic white.
We were really impressed with the documentation provided by Pivot Homes for the Specifications (documenting all the things we had chosen). View a sample of the entire Construction Specification – Langler.
A sample page below shows how they displayed our choices from door handles to garage doors:

We chose to source several items ourselves (bathroom basins, and all kitchen appliances), all the other items were chosen from the Pivot showroom selection. I liked the fact that we cold view and touch all the options before making a decision.
We found this part of the build extremely enjoyable – it was like we were giving our home a personality, and branding it our own. I can understand how some people could find this aspect a little time consuming and often frustrating. The key to making it more enjoyable is to be prepared, do your homework, and have the discussions about everything before the final colour selection meeting. If anything, it will save the embarrassment of having an argument in front of your builder/colour consultant!
Next post will be about the electrical and lighting plan – a more thought provoking process than I ever imagined.
Cheers,
Bernice
http://www.heybernice.com
‘Like’ me on facebook for blog updates …


-38.148544
144.361348
Read Full Post »








